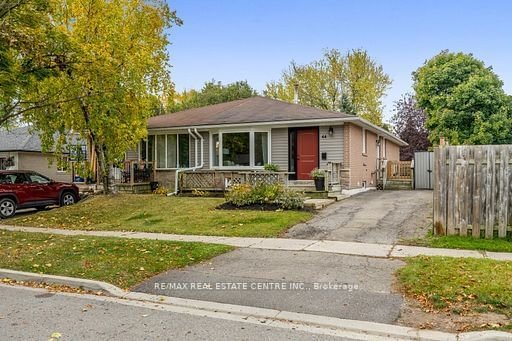$698,999
$***,***
3-Bed
2-Bath
700-1100 Sq. ft
Listed on 11/2/23
Listed by RE/MAX REAL ESTATE CENTRE INC.
It's all been done for you! The transformation is complete! Welcome to your dream home! This inviting semi-detached residence in the heart of Orangeville offers modern upgrades and classic charm. Whether you're a first-time home buyer or looking to downsize, this property is a true gem. Rest easy with a recently updated electrical panel, ensuring safety and efficiency for years to come. The interior showcases gorgeous, new flooring throughout, adding warmth and style to every room. The beautifully renovated kitchen is the heart of this home, featuring sleek quartz countertops, ample storage, and modern appliances. Upgraded bathroom featuring contemporary fixtures and finishes. Recent landscaping. This property is conveniently located, providing easy access to local amenities, parks, schools, and more. This home has been meticulously maintained and upgraded to meet the highest standards. Whether you're starting a new chapter or looking to simplify, this is the perfect choice.
Kitchen & Upper Bathroom, Flooring, Interior Doors & Trim, Side Exterior Door (2022), Windows (2021), Washer & Dryer (2020), Electrical Panel (200 AMP), Tankless Water Heater & Furnace (2019)
To view this property's sale price history please sign in or register
| List Date | List Price | Last Status | Sold Date | Sold Price | Days on Market |
|---|---|---|---|---|---|
| XXX | XXX | XXX | XXX | XXX | XXX |
W7269124
Semi-Detached, Bungalow
700-1100
6+4
3
2
2
51-99
Central Air
Finished
N
Brick
Forced Air
N
$3,958.90 (2023)
120.16x30.03 (Feet)
